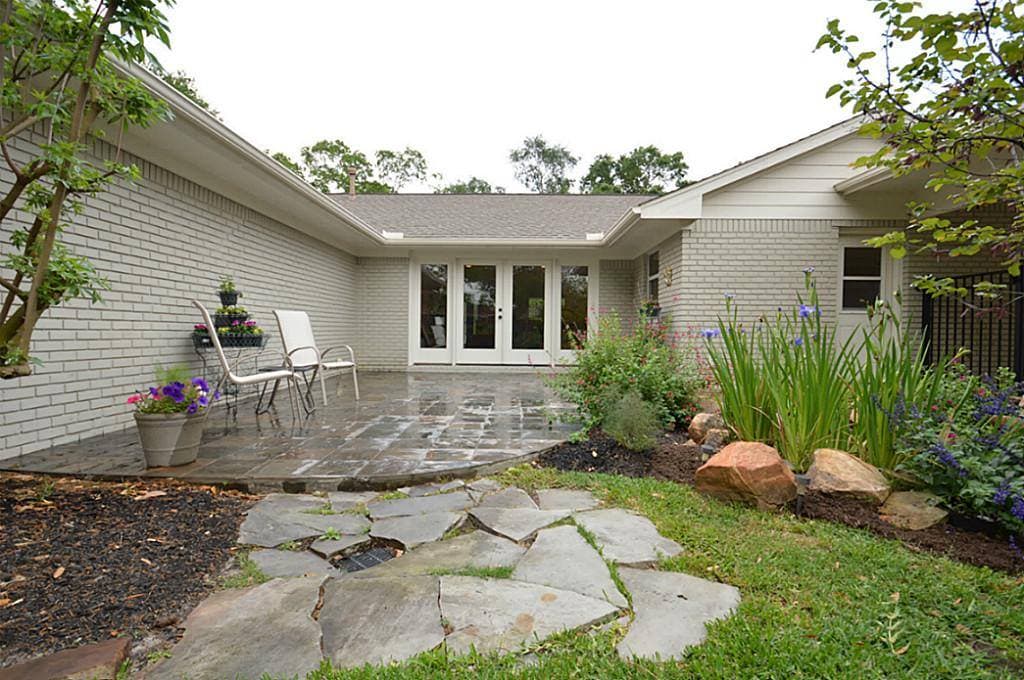
As a typical 1950’s ranch, this home had grown somewhat obsolete for the needs of its current owners, but had great “bones.” Working with the owners to design their dream in-town home, we designed and remodeled this home in Houston’s Meyerland area in 2005.
In remodeling this home, the exterior wall, load bearing walls, and the original foundation were re-used. The floorplan flow changed dramatically and a small addition was added to the master bedroom as a large walk-in closet. As you can see, the kitchen, bathrooms, closets, and the laundry area (the areas where – generally – dollars spent deliver the best return on your investments) are spacious, attractive, and feature state-of-the art features and appliances. The electrical, plumbing, and HVAC were all updated to meet current code and efficiency standards. And, our custom millwork and cabinetry is prominently featured throughout the home, adding to the usability and organization of the home. Our clients were highly satisfied, and truly, the home is simply beautiful, as you can see from the pictures.
Speaking of pictures, these were taken in 2012, when the home was placed for sale. Please note how well the home has aged. Seven years after the completion of our project, the home had immediate offers and sold for over the asking price during a somewhat depressed housing market. Our clients were thrilled!
